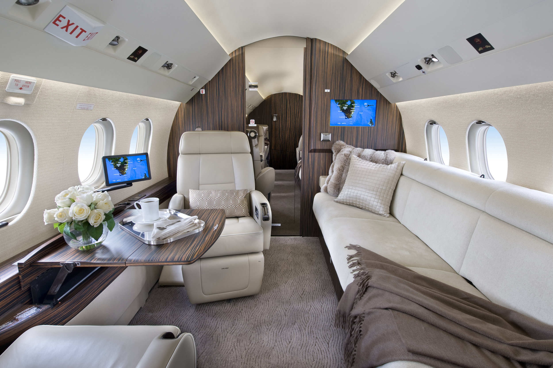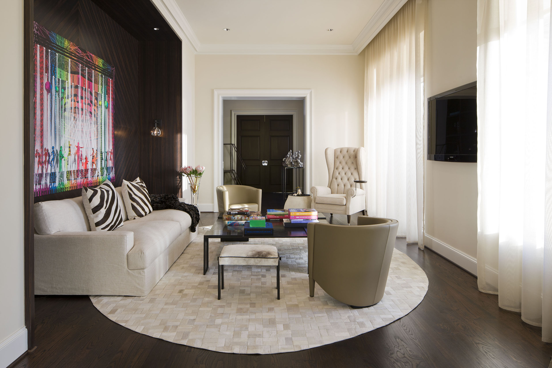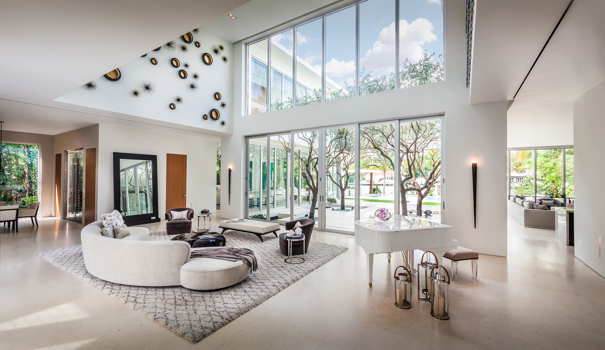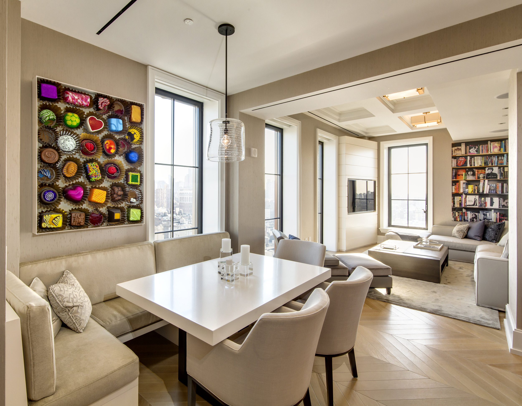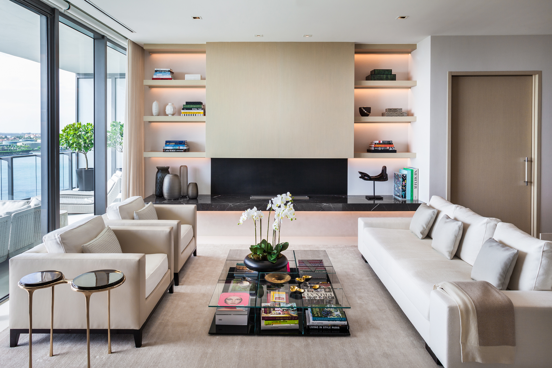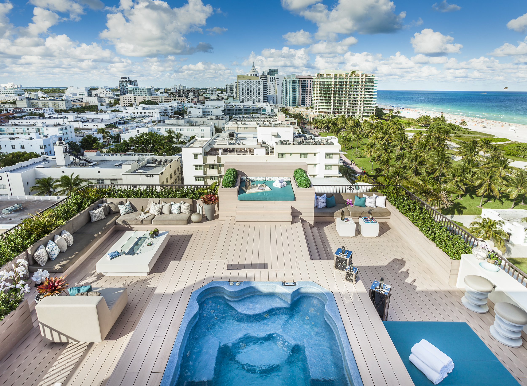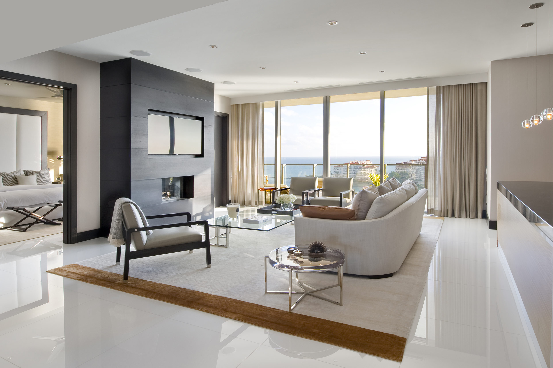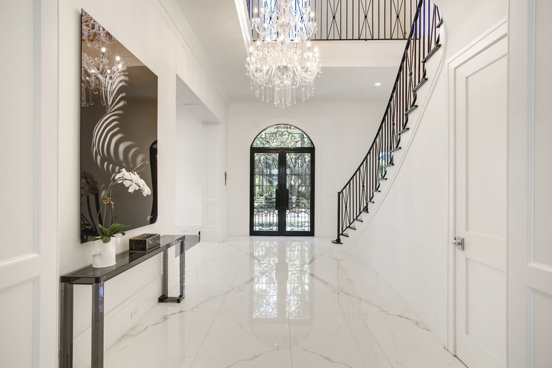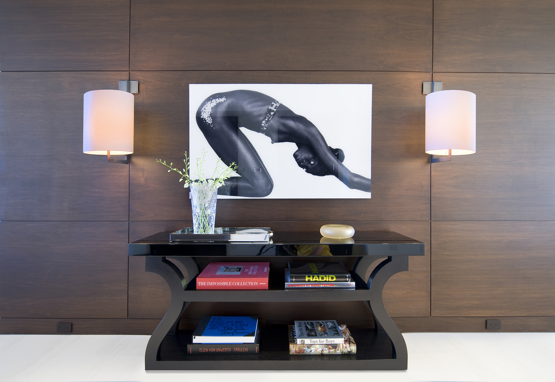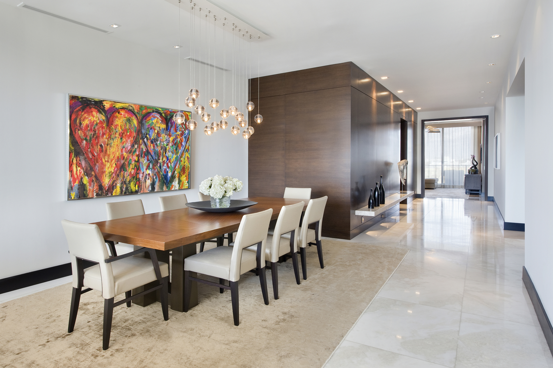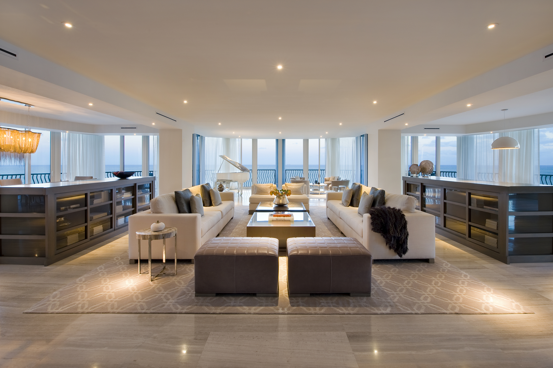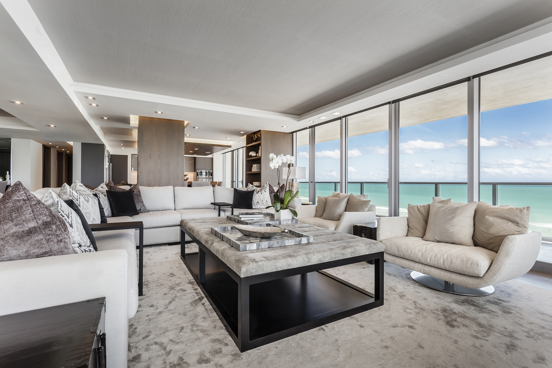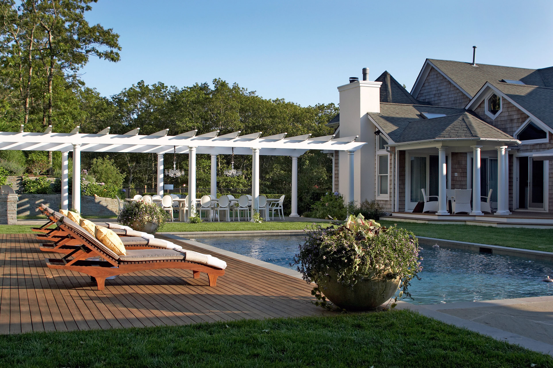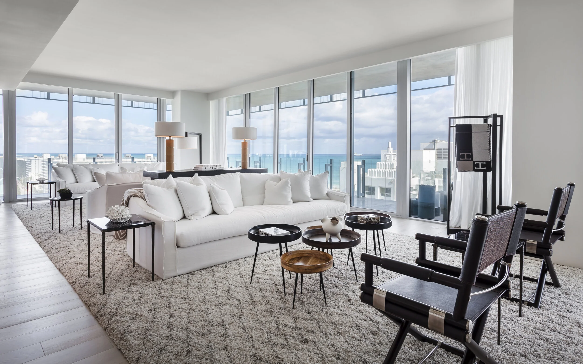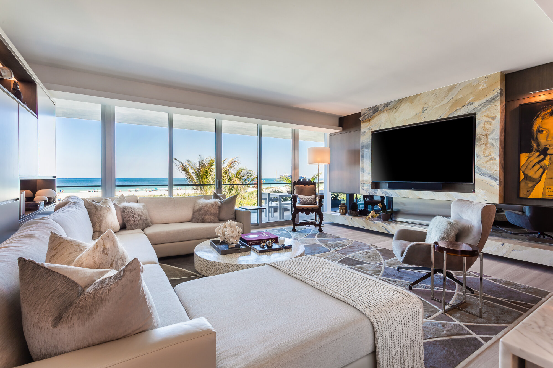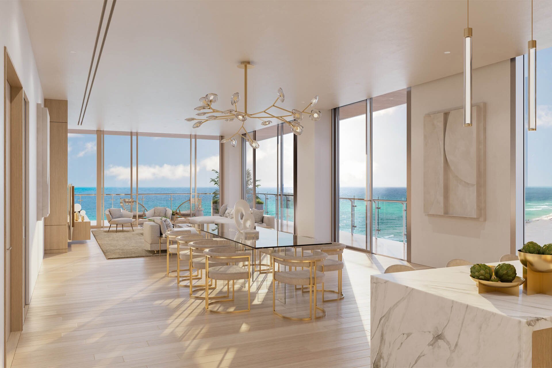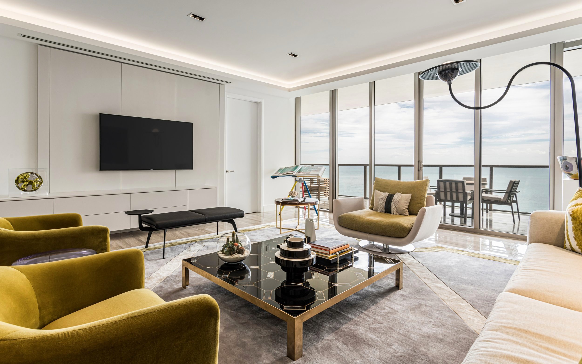fEATURED Luxury Interior Design Portfolio
St Regis Residence
This 3,500 square-foot residence with gloriously high ceilings and elongated floorplan set the perfect stage for a variety of unique art, colors and textures. With clear directive in mind, the team at Sofia Joelsson Design along with our clients set about creating a series of bright, airy interiors that flowed seamlessly into one another throughout the apartment. Polished light stone flooring and lightly painted walls unify the spaces and the emphasize the perfect backdrop for the vibrant pieces of artworks. Pops of olive, yellow, orange, reds, and deep purples peppered in pillows, rugs , and textiles comprise the remaining array of the fun color palate. All in all the residence is a modern, clean , and understated, with warmth and comfort.
W Hotel South Beach PentHouse
After a flood at this spectacular Penthouse on South Beach the family hired Sofia Joelsson Design not only to restore their unit but reimagining it. The approach was to make the space more functional for the family keeping the grand views of the Ocean all the way to downtown Miami. The SJD team opened up the kitchen creating double the size of what was there prior and connected it with glass see-through wine cellar for the family's own wine collections as they own several vineyards in North Fork, Long Island.
The previous color palette consisted of wenge-colored wood as well as dark green, instead this time around, the family wanted something beachy and light. Sofia took inspiration for the color palette from the ever blue skies and water that you see from all angles in the PH. For durability, the SJD team suggested the warmth of a wood floor but in a porcelain material to create an easily maintained unit. The rooftop terrace with plunge pool, BBQ and the endless entering area also got a facelift making this PH unit one of South Beach most desirable units
AVIATION interior design
Sofia Joelsson has designed the interiors of a wide portfolio of private planes, creating spaces as comfortable as her clients’ homes while navigating complicated FAA regulations. Couches and club chairs are upholstered in a wide variety of materials, many not typically found on planes, like linen, mohair, cashmere, and alpaca, giving the main cabin the feel of a living room. Galleys paneled in rich, exotic woods, with glassed-in cabinetry and spacious countertops evoke intimate cocktail bars. The lavishly equipped bathrooms feel more like what one would find on a megayacht than the compact toilet facilities of most planes. Every custom element goes through a specialized testing and FAA approvals process, ensuring a high-performance and exceedingly luxurious environment. Sofia has designed interiors for a wide range of private aircrafts, including Gulfstreams, Falcons, Hawks, and Lear Jets.
FISHER ISLAND RESIDENCE
On exclusive Fisher Island off the coast of South Beach, Sofia designed a modern condominium within one of the island’s signature Mediterranean Revival residential buildings. The 6,000 square feet unit was fully gutted and reconfigured in an open plan layout. The flow-through unit overlooks the Atlantic Ocean and Downtown Miami and is surrounded by a deep wrap-around balcony with spaces for entertaining and other outdoor activities. Fully retractable pocket doors combine indoor and outdoor living into one vast living space that captures the ocean breezes. Inside, striped carpeting reflects the sleek, wood paneling and recessed interior light fixtures. The kitchen’s cabinets and hidden appliances disappear against a wall of wood paneling which in turn contrasts against an adjacent wall of marble. The unit also features a private movie theater, and wine cellar.
Great Jones - PENTHOUSE
This 2 story penthouse was envisioned together with the developer of this new 2019 Noho exclusive project. Sofia and her team came in early to rearrange the developer’s floorplan to fit the client's needs. In addition to specifying all details of the reflective ceiling to create ambience as well as ample lighting for the client's museum-quality art collection curated with Lisa Austin. The flow-through unit with spectacular lights was an opportunity to mix a blend of a natural base color palette with deep tones of furnishings such as a saddle colored leather player piano by Fendi. The furnishings mostly from Italy is the perfect blend between Europe’s best materials and artisans craftsmanship from vendors such as Henge my Massimo Castagna, Minotti and Baxter. Closets are custom ordered from Ornare and in the Master closet cladded in suede. The lower level of the Penthouse features the bedrooms and the entertainment movie theatre with custom coffee tables in slabs of marble Sofia found on a trip to the stone yard. The 2 story is connected with a spectacular staircase with bronze tubular vertical rails that spans from the top floor all the way down to the lower level.
57 Ocean, Penthouse
When the developer Multiplan contracted Sofia for the vision of their Penthouse on the market for $40M they gave the criteria of the most spectacular penthouse on the ocean in the area with all the bells and whistles.
Sofia and her team came up with several floor plans before deciding on the layout of 5 bedrooms 6,5 bath with special features such as wine wall, chefs kitchen, art gallery, sports with billiards, movie theatre, office of the Master Suite. Master Suite featuring a his and hers bathroom with a private gym, sliding doors to private hot and cold plunge pool with and infrared sauna connected to a trellis with a massage table. The living/dining/kitchen open concept room is flanked with 50 foot balcony facing the ocean and a 27 feet long swimming pool with acrylic glass facing the entry of this one of a kind vision of Sofia Joelsson Design.
What can we envision for you? - Sofia Joelsson
Sagaponack Estate
When tasked with the interiors of a rambling Sagaponack estate developed by Jay Bialsky, Sofia reinterpreted Jay’s vision of a custom home with entertaining in mind. The house is meant for extended family get-togethers and vacations. It is a family compound for the aristocracy of today. Even the in-home hair salon and gym have space for plenty.
The estate features sunken fire pit, tennis court, sculpture garden, pool house, movie theater, gym with yoga area, and wine cellar. The house has an expansive flagstone-lined pool, which welcoming daybeds and hammocks.
Inside, Sofia softened her modernist touch with traditional details that reflected the exterior ‘shingle’ style of a typical cottage on Long Island’s South Shore. The kitchen is composed of subdued woods with stainless steel and heavily veined marble detailing. The two story great room was designed with modernist touches like a floating, halo-like lighting fixture and low-backed couches that accentuate the space, and a classic ship-style bunk room brings luxury to sleepovers.



